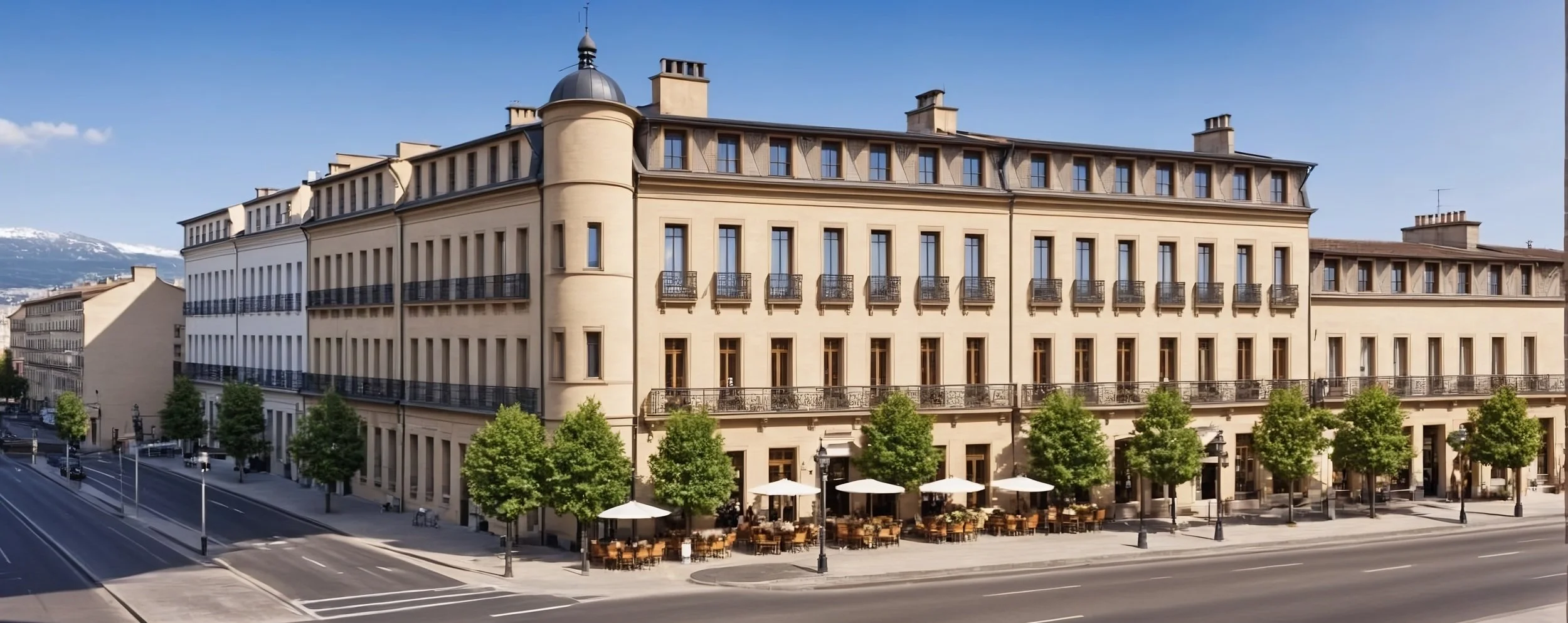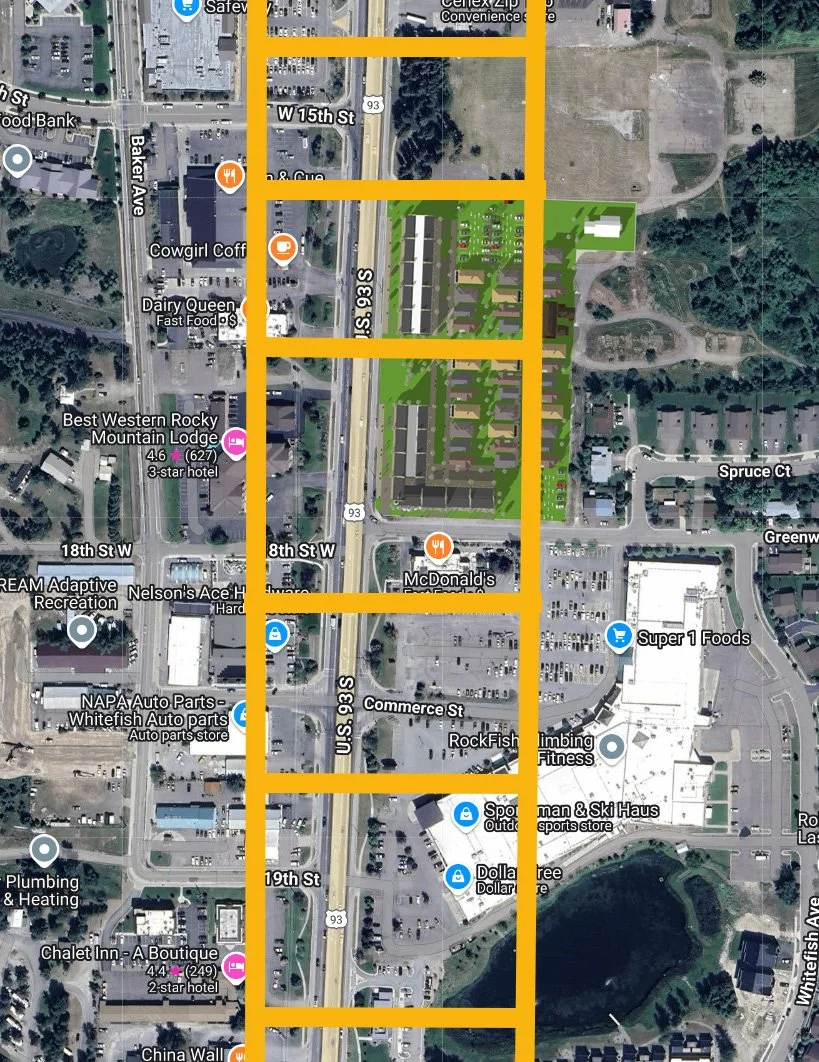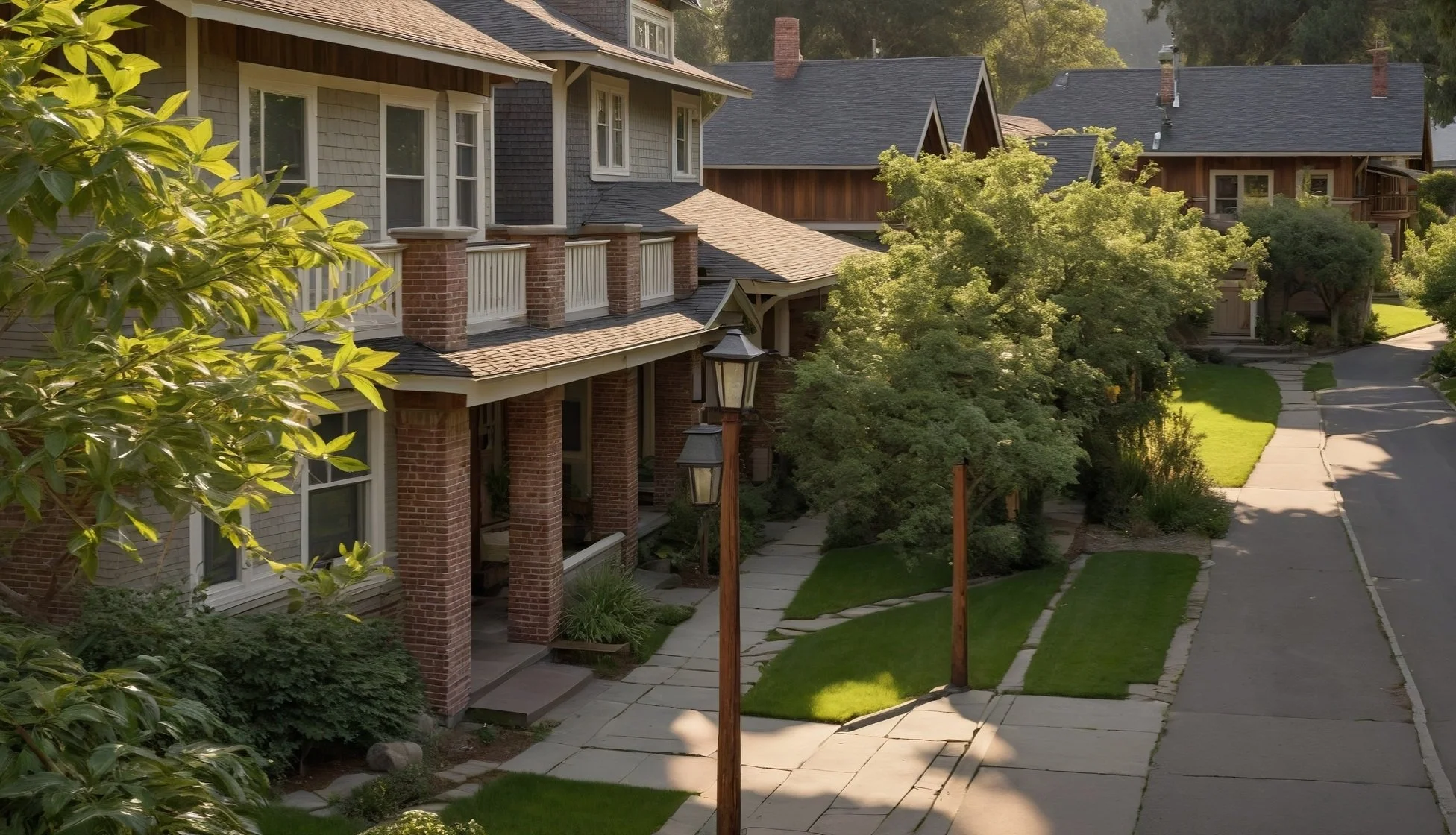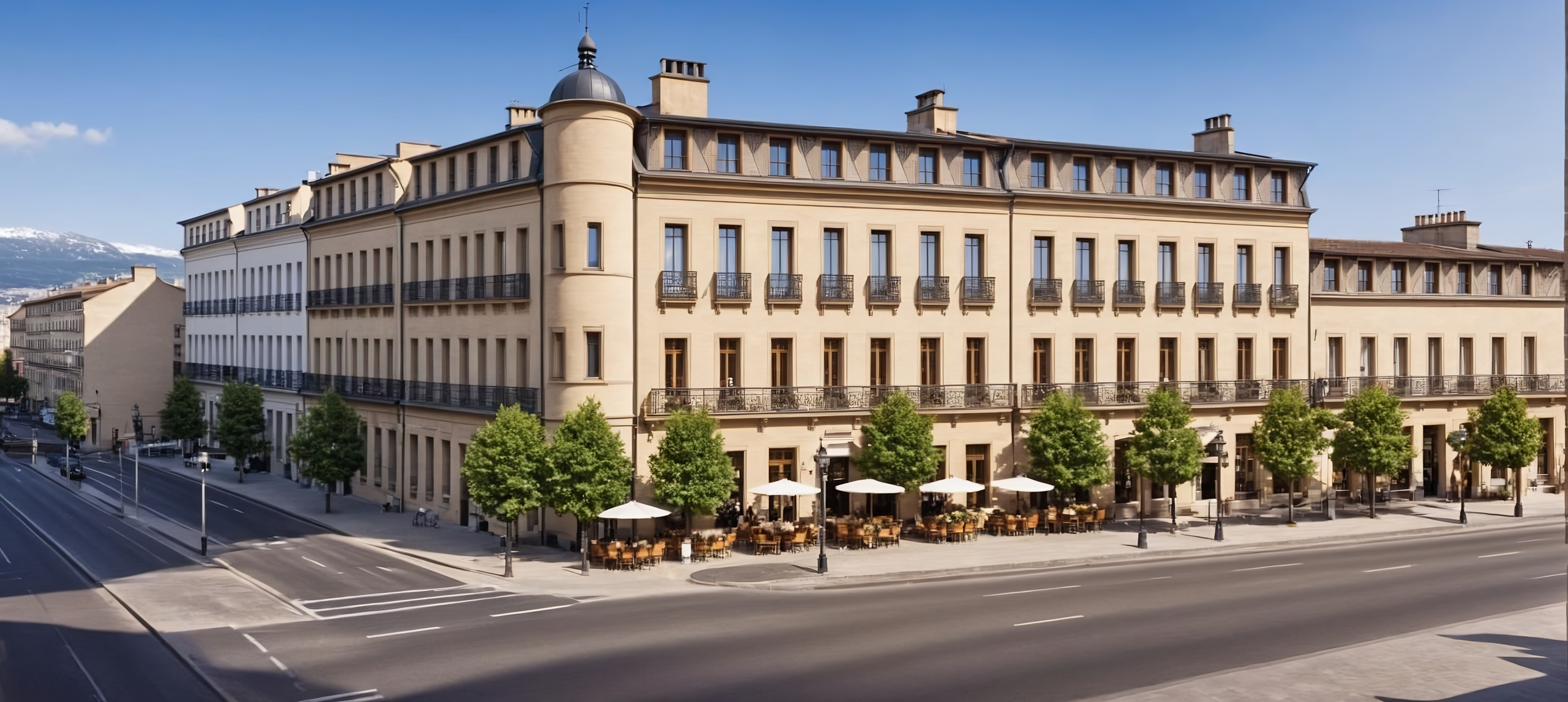AARP and Shelter WF Community Competition
Mark Waldo Architecture’s Reimagining Senior Living: How a Highway-Adjacent Site Became Whitefish's Award-Winning Community AARP Community Challenge.
Human Design
In Whitefish, Montana, Mark Waldo Architecture and Design participated in a design competition to transform a challenging 6-acre lot into an innovative neighborhood for adults over 50. Organized by Shelter WF and supported by AARP, the competition sought "Missing Middle Housing" solutions that balance affordability, accessibility, and community connection.
Facing a busy highway, the design embraced the challenge by establishing mixed-use buildings along the frontage, creating a metropolitan edge that shields the residential heart. This approach mitigated noise, enhanced pedestrian safety, and fostered a distinctive community identity. Behind this protective edge, a pedestrian-friendly promenade invites residents to connect and engage.
Pedestrian Friendly
The design process involved extensive research into Whitefish's zoning plans and community vision, aligning the project with long-term goals. The concept of "Middle Housing" became central, offering diverse residential options that balance private living with community engagement. A "pedestrian ladder" network was introduced to encourage spontaneous interaction and safe crossings.
Community
The final design transitions from public to private spaces, with residential-scale homes and community elements like gardens and gathering spaces. This layout fosters community through thoughtful spatial relationships and shared resources, promoting affordability and accessibility.
Award Winning
The project won the "Community Choice" award, validating its effectiveness in addressing the competition's goals. Beyond recognition, it sparked conversations about housing diversity and zoning reforms in Montana. Shelter WF and AARP appreciated the design's focus on pedestrian safety and community interaction, enhancing quality of life for older adults.
Reimagining Development along the Arterial
Mark Waldo Architecture and Design remains committed to applying these concepts in future developments, offering a compelling vision for vibrant, inclusive neighborhoods. By embracing zoning reforms and forward-thinking design, communities can serve diverse resident needs while fostering connections that make neighborhoods thrive




